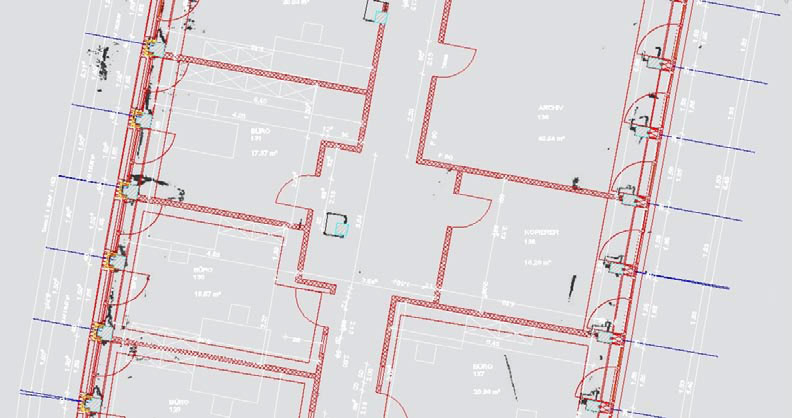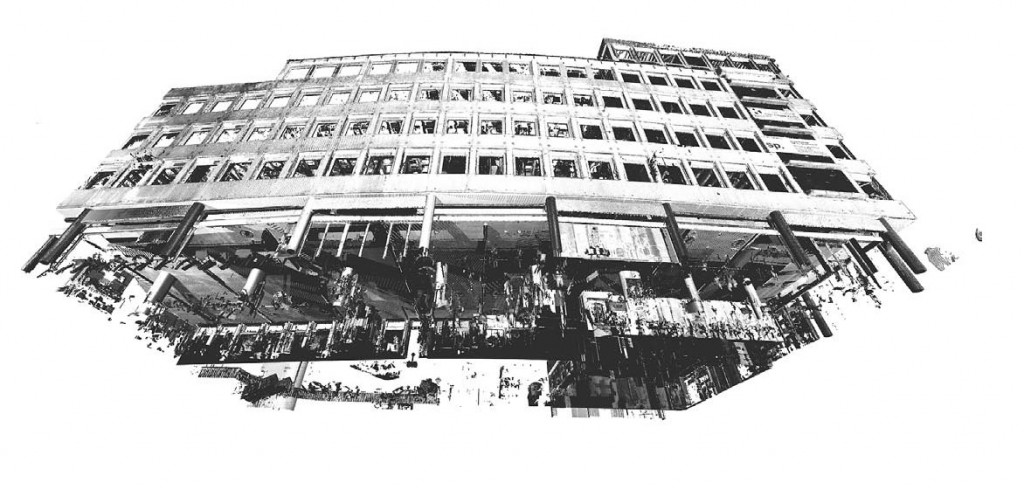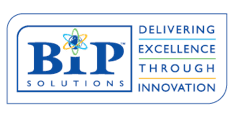
Faro laser scanning revolutionises architecture
Analysis allows for detailed surveys of even the most complex building structures
Detailed, reliable measurement data is particularly necessary when surveying and designing buildings, making conversions, and building interior spaces and outdoor facilities. Because accuracy and error-free measuring are the basis of all sound planning based on the prevailing conditions, 2D charts are no longer enough for architects.
The following user report shows how planning errors can be avoided and the efficiency of projects increased with the fully automatic, Focus3D laser scanner from Faro.
The architects at Laser Scanning Architecture were commissioned with verifying the existing survey plans for an office building against the as-built situation. Measurements of the shell of the administrative building being renovated were taken with the FARO Focus3D laser scanner. Architect Johannes Rechenbach made 30 individual scans in just five hours, comprehensively documenting 2,800sq m of facade surfaces and 1,500sq m of floor space in 3D.
Since architecture offices still work mainly with 2D charts, which requires an undistorted 2D representation as a basis for the planning of buildings, interior spaces or outdoor facilities, any number of 2D images such as plans, sections or elevations can be generated from the 3D scan data. These can then be imported, true to scale, into CAD programs.
Planning progress can then be very conveniently adjusted to the existing building. Planning errors are identified in time and can be remedied before the construction phase. It avoids substantial liability risks and ensures that the major requirements with respect to accuracy and efficiency are calculable. In the concrete example of the office building survey, differences to the laser scanning method are obvious. In comparison with CAD planning, deviations around the central supports and the right hand exterior wall are clearly recognisable.
If these deviations were first noticed during construction, significant additional costs could arise and they result in functional disadvantages in the design. But the required planning certainty was achieved using 3D measurements taken with the FARO laser scanner. The differences between existing and planned dimensions on all floors of this property amounted to approx. 30sq m. Thus, a potential loss of rentable floor area was identified and communicated in time. The Focus3D measurement results would also be used for the facade measurements.
Following the analysis and direct comparison with individual manual measurements at exemplary points, it was found that the required accuracy of no more than 5mm per window opening could not be reliably maintained. Deviations of between 0mm and 15mm were identified. However, the result could have been optimised by using a parallel tachometric calibration. But this would have involved a considerable amount of time.
Visual control of axis grids, lintel heights and detail points is in fact possible using scan data overlaid on the manually measured facade plans. This as well is a valuable aid in avoiding planning errors and ensuring a smooth construction process. The Focus3D measurements show that the steel columns of the roof structure in this property are not centred over the masonry columns of the full floors. With this knowledge, the column cladding in the roof can now be positioned off-centre to achieve the desired uniform facade appearance. The unique features of 3D laser scanning with the Focus3D in comparison to other measurement methods lie in its ability to take integrated surveys of existing conditions and make multi-functional data analyses. Axonometric or perspective views from any standpoint can be generated from the scans and video animations can be created with continually changeable camera tracks. In this way, the contents of the 3D scans form a database for a large selection of innovative visualisation possibilities.

As part of securing evidence, 3D scans with the FARO Focus3D serve to prove and display the flatness of building components. The areas shown here in red are 2.5cm in front of the reference plane. The areas coloured in blue are 2.5cm behind it. This allows the building state to be accurately and incontestably documented, even years later. 360° photographic-quality panoramas can be made with SCENE software, enabling visual and geometric analyses of the property.
The data density it delivers is so high that plans can also be prepared far from the site. Repeated visits to the building for follow-up measurements are suddenly a thing of the past, saving time and money. As part of the bidding process, participating companies can view the high-resolution panoramas on the Internet, allowing them to submit accurately calculated bids. This also reduces construction costs. These panoramas can be integrated into the architect’s or building owner’s webpage home page as required.





